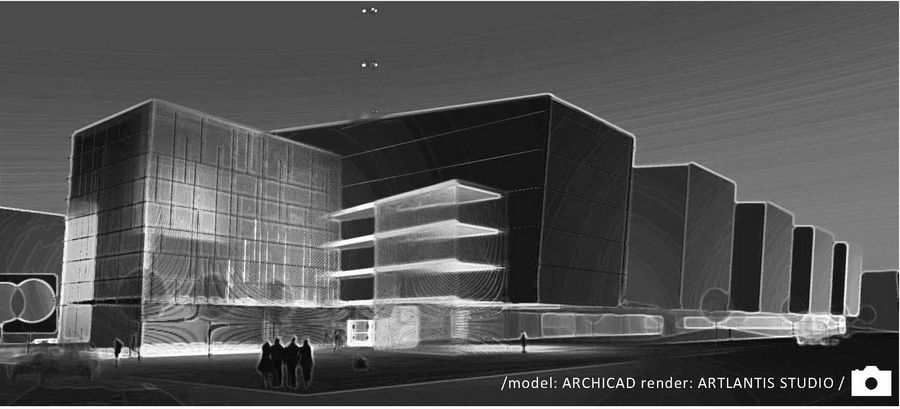Detached House Extension
An intensive extension of a typical 1970' detached house. The proposed house has contemporary interior spaces and rear elevation, while the front elevation shows traditional architectural merits to fit the house into the street scene.




Secondary School Extension, Reykjavik, Iceland
First place winners of this prestigious competition in 2012. The extension of the school includes new classrooms for book studies, natural science and art department. A new library – according to an ancient Icelandic myths - formed as the ‘stone of knowledge’ and a new administration block were also part of the extension.
Architects
Gestur Ólafsson SAV ehf /Reykjavik/
Akos Doboczy AVD architects /London/
Zoltán Vilmos Horváth KRIA studio /Budapest/
Download the PDF about all the entered proposals /Icelandic only/
Essex Farmhouse 2012
The building is a fusion of traditional and contemporary architecture. Its shape follows traditional pitched roof architecture as its envelope is shaped by contemporary design.
The feature of the main facade is the long stripe glazing which is to reduce noise from the busy highway but it admits sufficient light into the living area. The materials are traditional grey slate and dark weather boarding.
Architectural design by
Akos Doboczy and Alan Green








SBBP - Office Block, Budapest, Hungary
'South Buda Business Park is about 25000 m2 of class 'A' office space. Due to its efficient floor plan, the building offers large floor plates, flexible lay-out options and offices with plenty of natural light.'
The general plans were made in the Obeliszk Studio Ltd. - Architects: Peter Kiss, Andrea Taskovics, Akos Doboczy




The Plans of the new Promenade of Sopron
A competition plan made to town of Sopron in 2009.




Mesoamerican exhibition 2012
'Among the earliest complex civilizations was the Olmec culture which inhabited the Gulf coast of Mexico and extended inland and southwards across the Isthmus of Tehuantepec. Frequent contact and cultural interchange between the early Olmec and other cultures in Chiapas, Guatemala and Oaxaca laid the basis for the Mesoamerican cultural area.
Architects
Daniel N. Varga
Zoltan Kabdebo
Akos Doboczy




Community centre and new central square
A competition plan made to Ujpalota town of Budapest in 2011.
Download project layouts in PDF




Small Local Works
Bungalow conversion to chalet style house
Existing bungalow has been turned to a chalet style house. New, raised roof has been designed that incorporates a light-shaft void which serves the kitchen-living-dining area.
Several Velux rooflights serves all upstairs rooms as well to maximise natural sunlight through the house.
Architect
Akos Doboczy

visualization

visualization

rear elevation canopy detail

visualization
Detached House side extension
Two storey side extension in traditional style, ground floor rear extension in modern style.
Architect
Akos Doboczy




Detached House rear extension - Southend On Sea 2016
Single storey rear extension of a 1970's detached house.
Architect
Akos Doboczy





